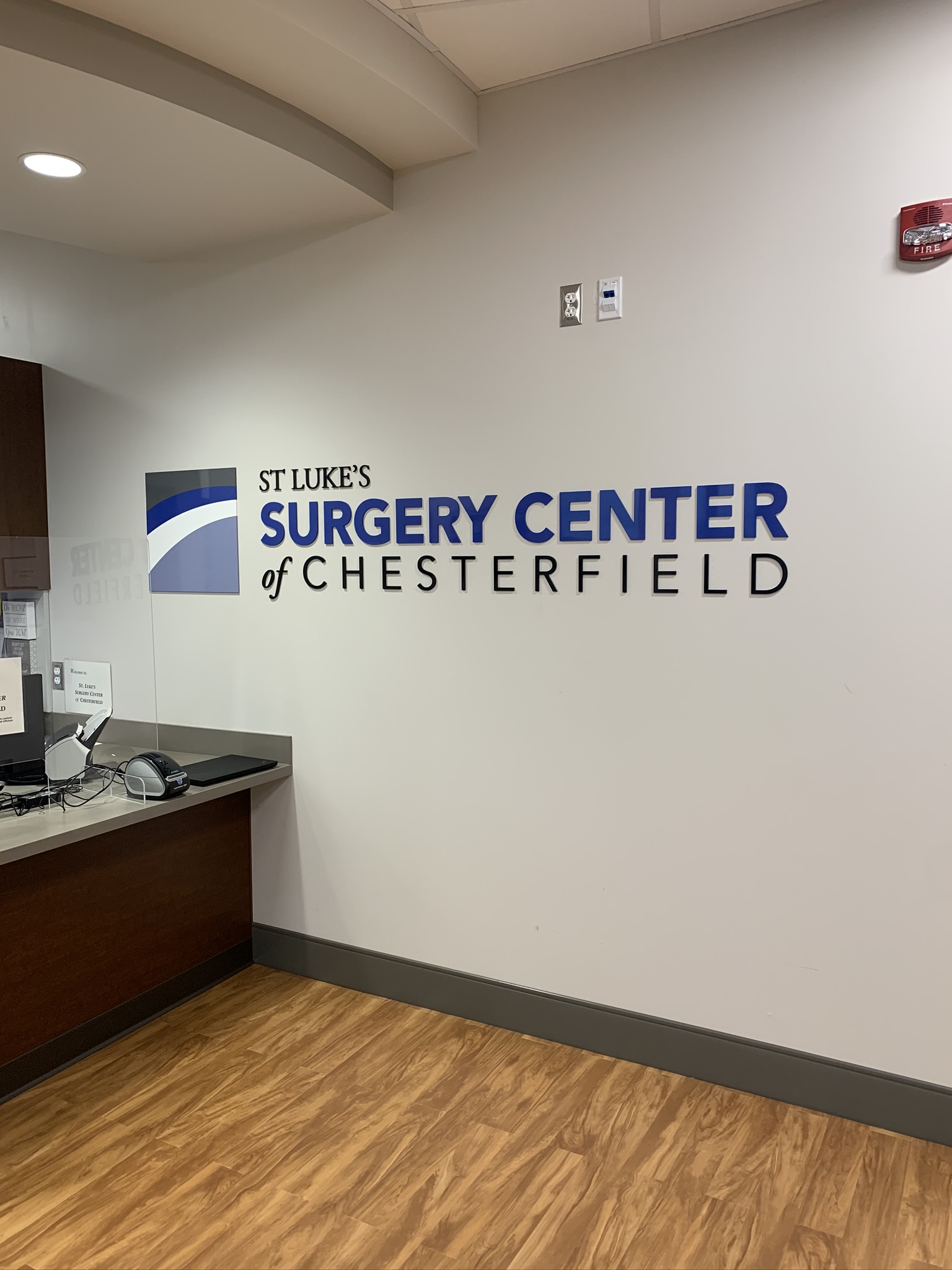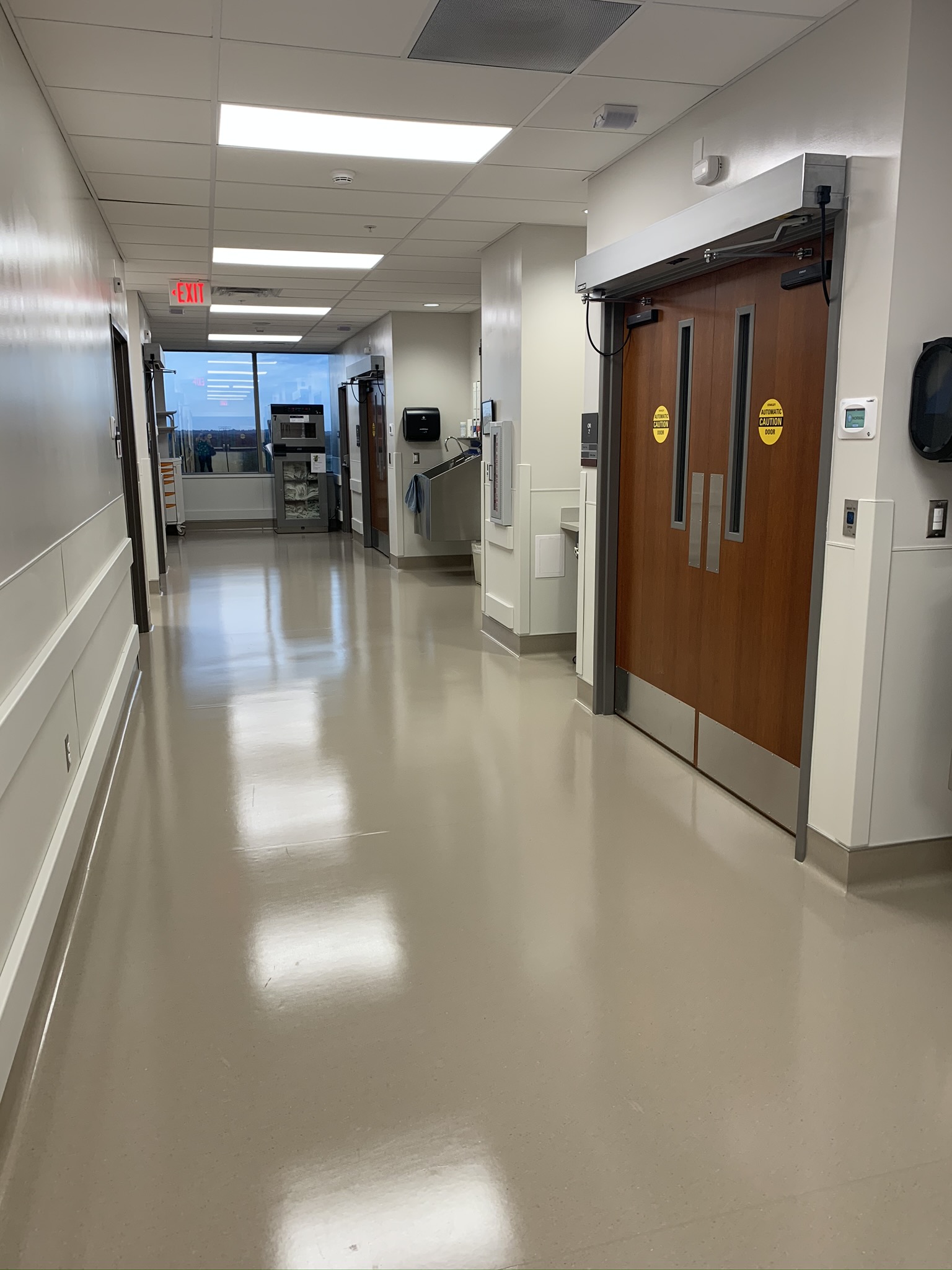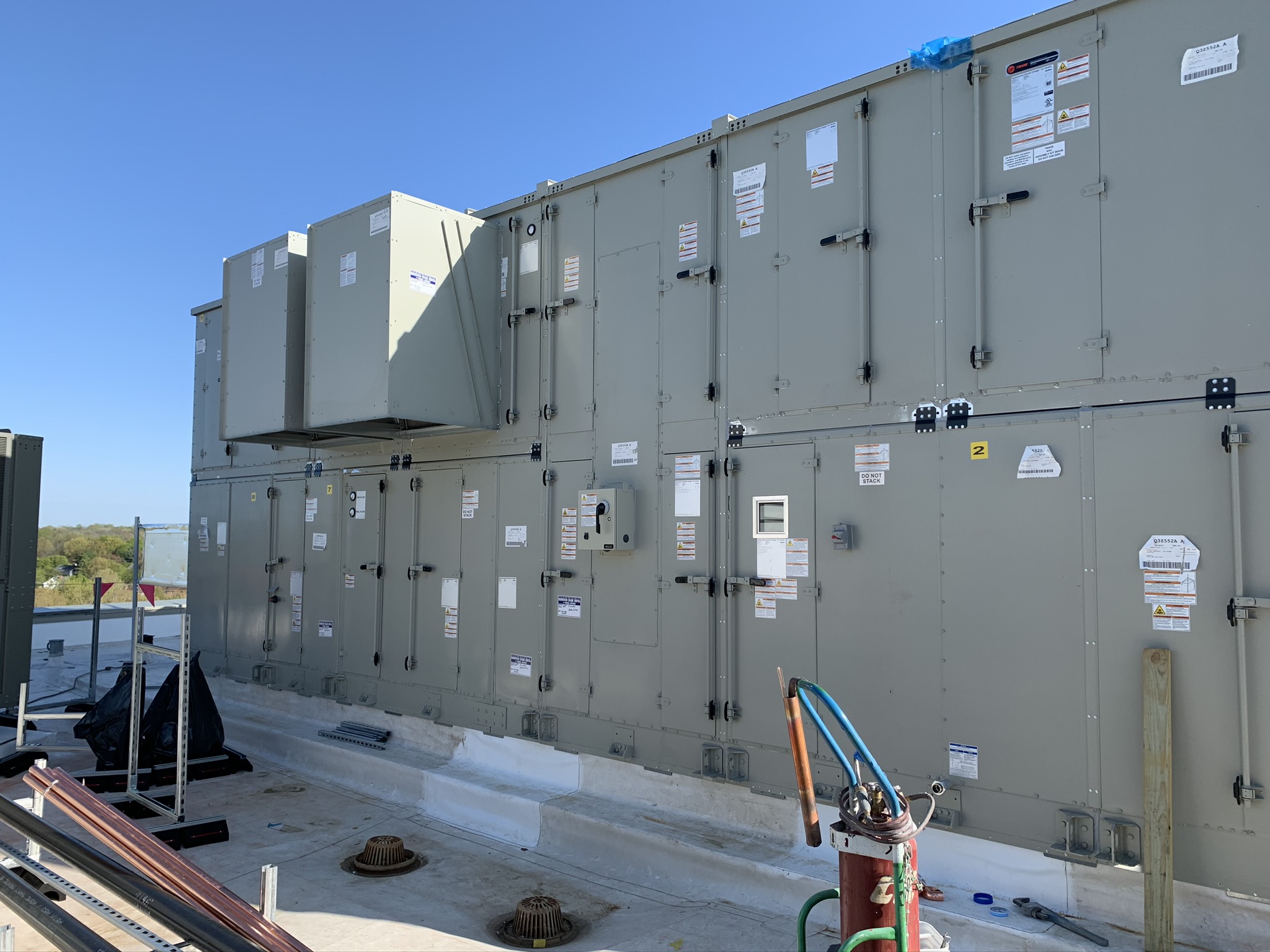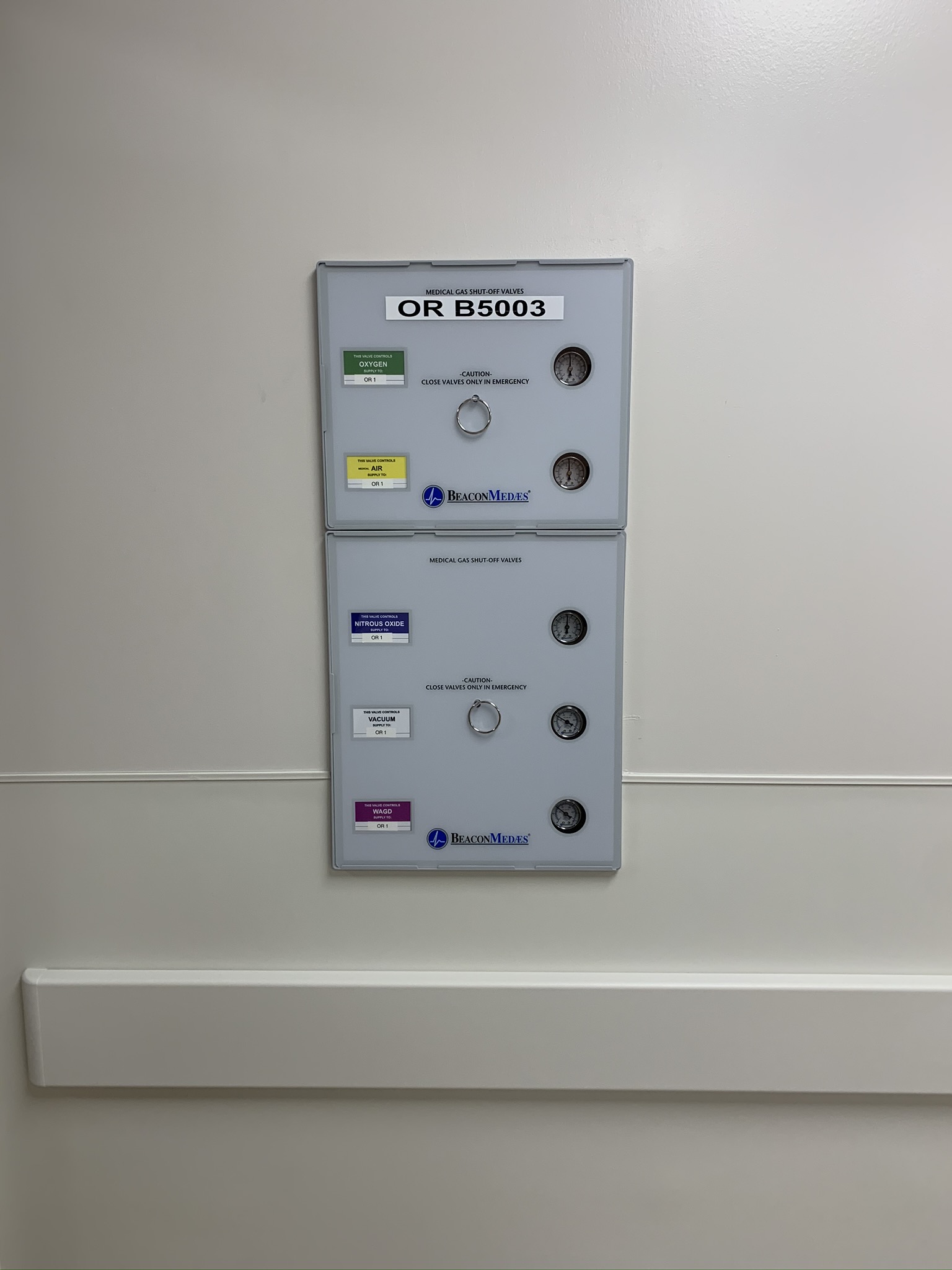Overview
Horner & Shifrin provided MEPFP, medical gases and low voltage engineering design services for the 18,700 square foot fit-out of existing shell space located on the 5th floor of the St. Luke’s Outpatient Center Building B to an Ambulatory Surgery Center.
The ASC included four operating rooms, two procedure rooms, support space, central sterile, PACU, offices, nurse’s stations and waiting room. A new air handling unit with a desiccant wheel was added to serve OR suite and the non-sterile areas is served by the existing rooftop units. A new glycol, air-cooled chiller was included to provide chilled water to the new air handler. A new generator and ATS is provided to serve the ASC. New medical vacuum and air pumps were added to a lower level mechanical space. New fire protection, sanitary waste, vent, and domestic water lines were connected to existing services for the renovated areas.









