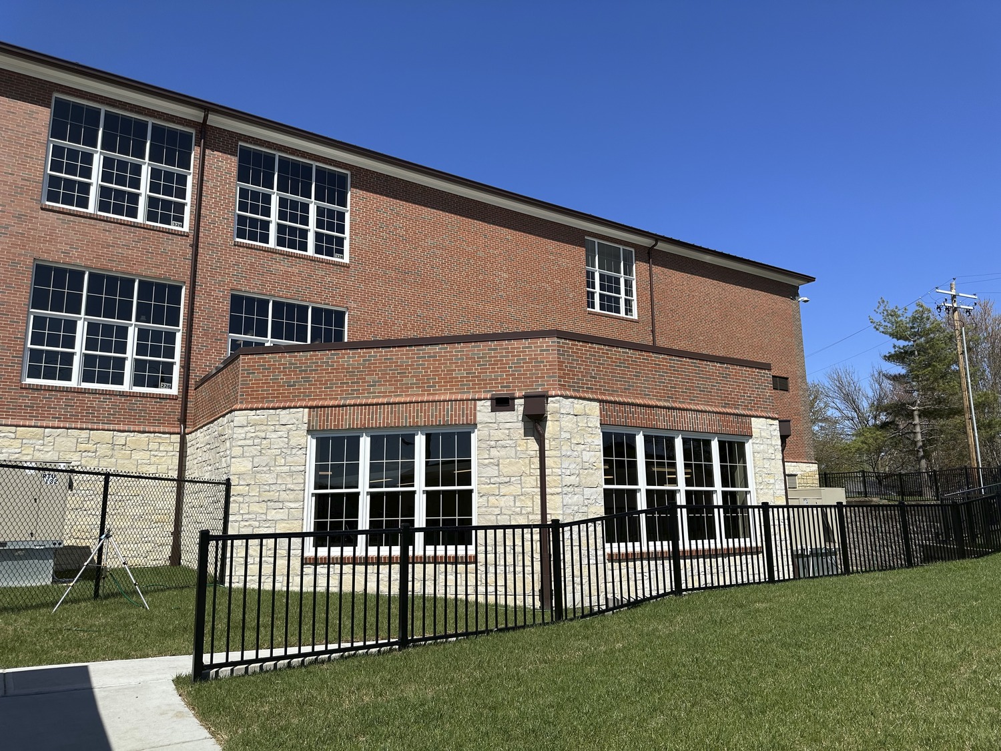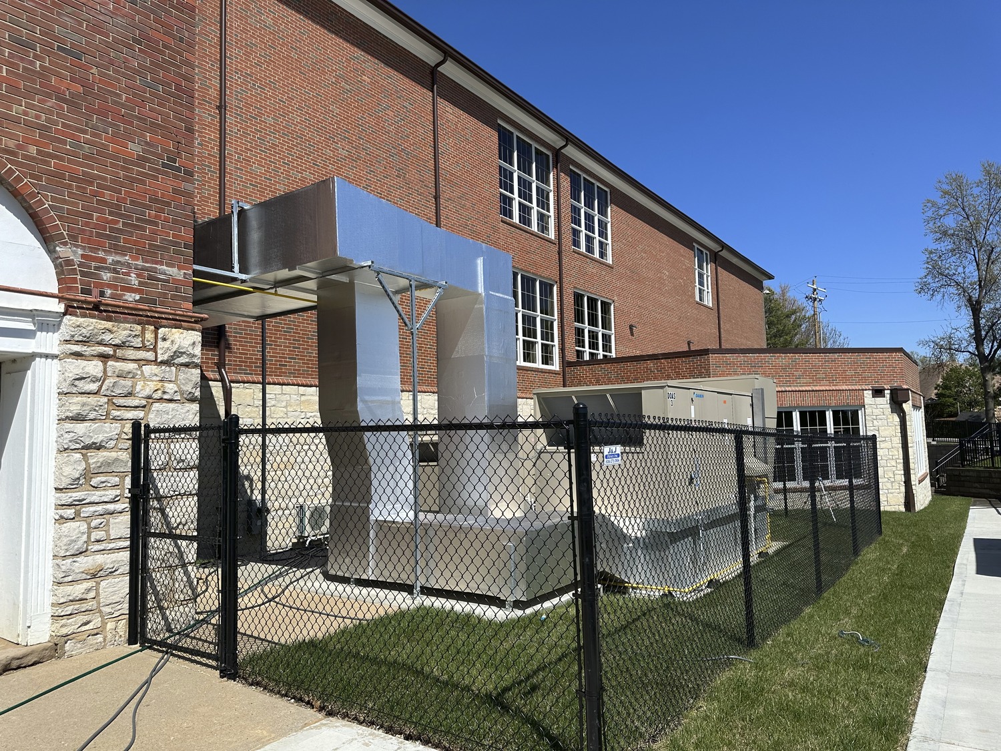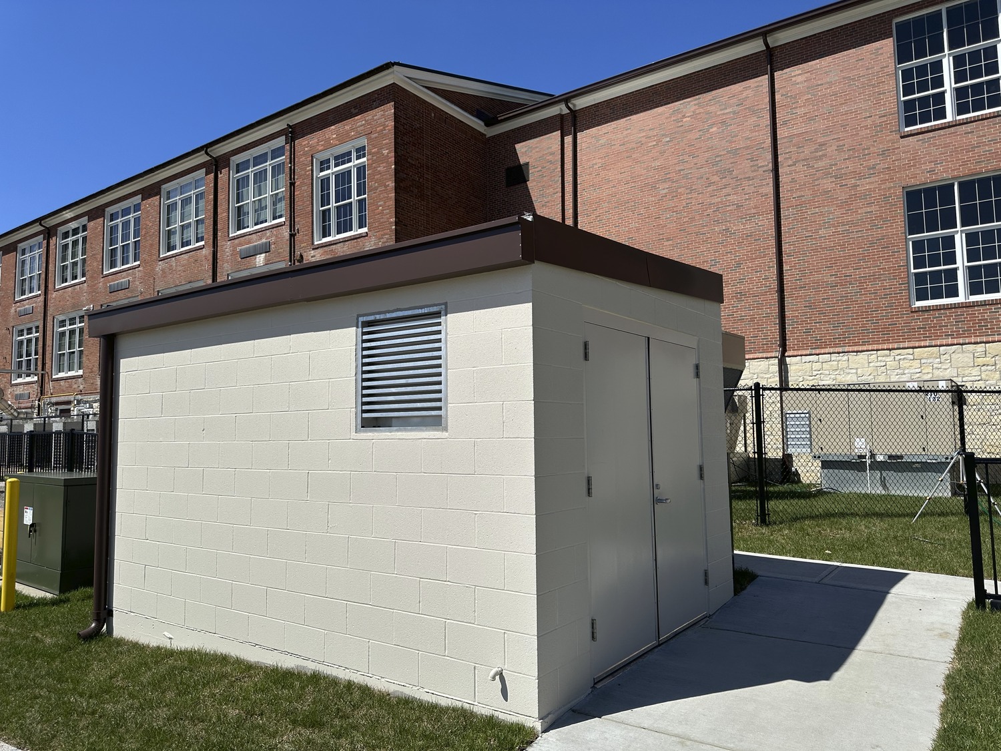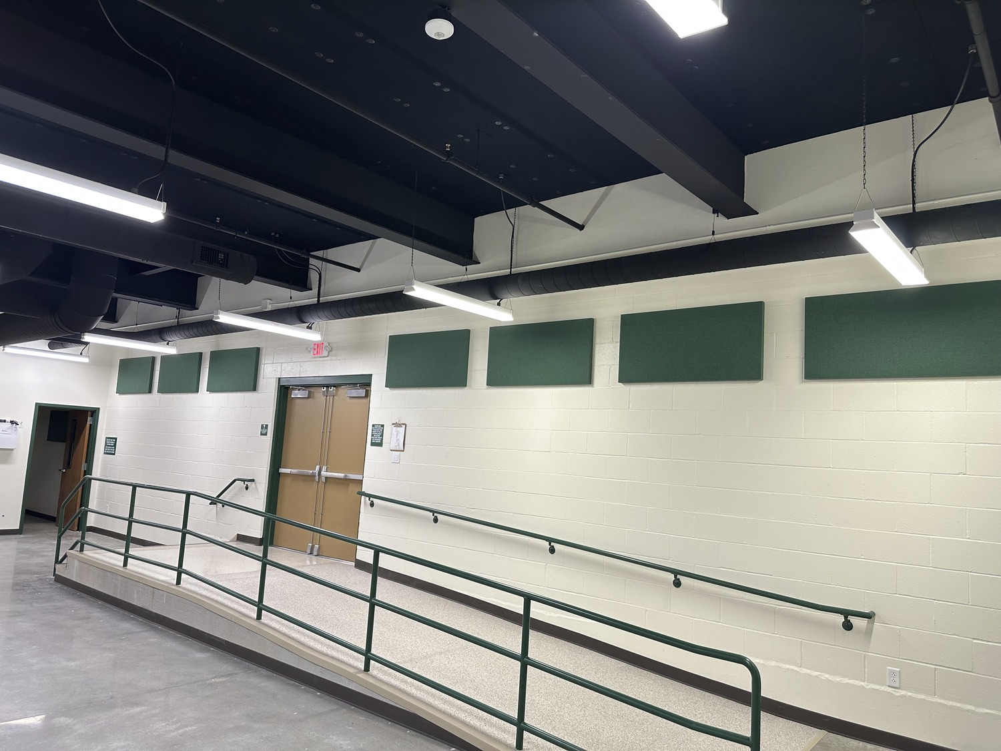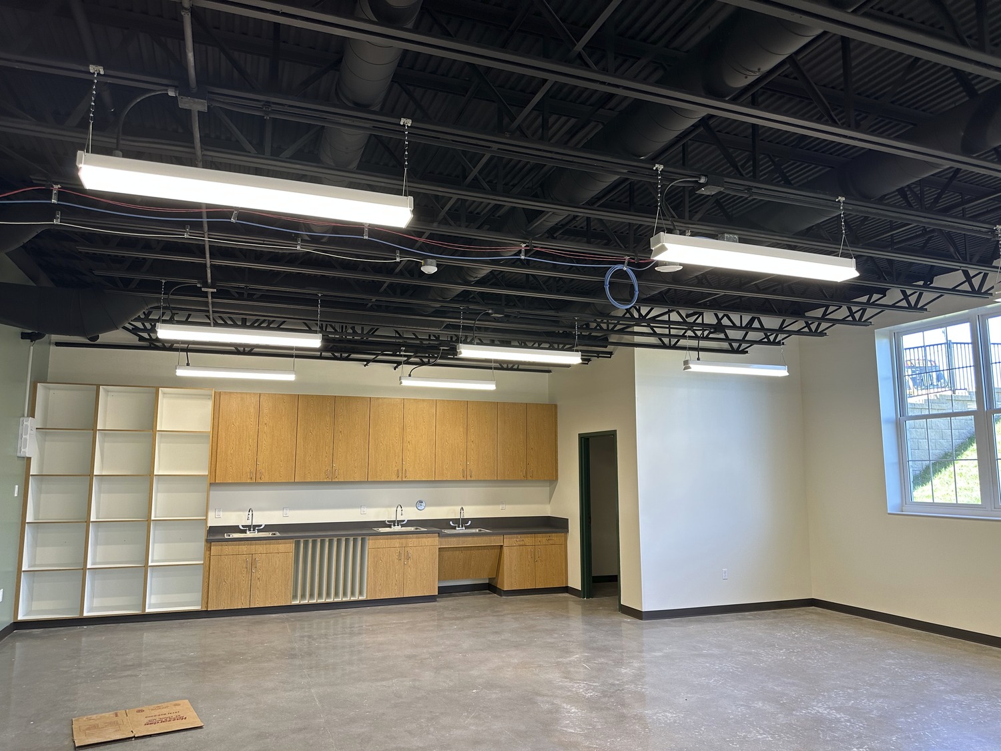Overview
Horner & Shifrin was contracted to provide engineering services on the Bayless Junior High School 22,500 square foot building addition and 6,500 square foot renovation.
The scope of work includes renovation for a new cafeteria and kitchen, two STEM labs and special education room. The three-story addition includes a band room, classrooms, library, offices, and support spaces. The renovated classroom will be served by fan coil units as an extension of the existing VRF system. The new building will be conditioned by single zone packaged rooftop units with DX cooling and electric heating. The addition will include a new Gas-Fired Water Heater and changes to the incoming domestic service.







