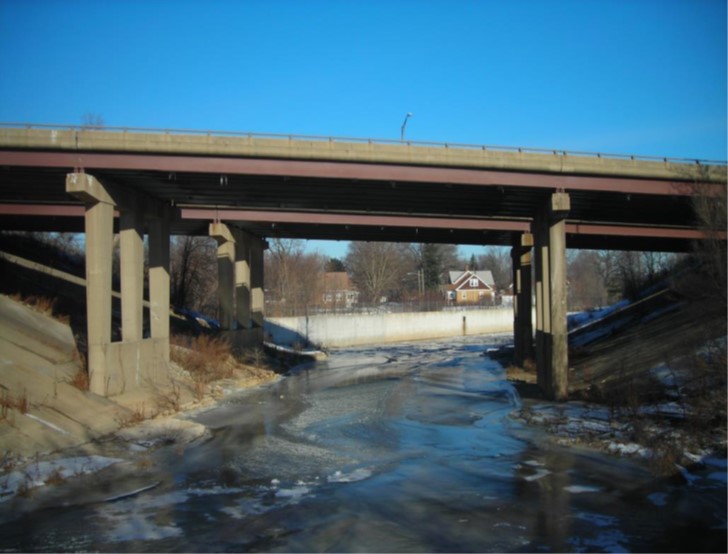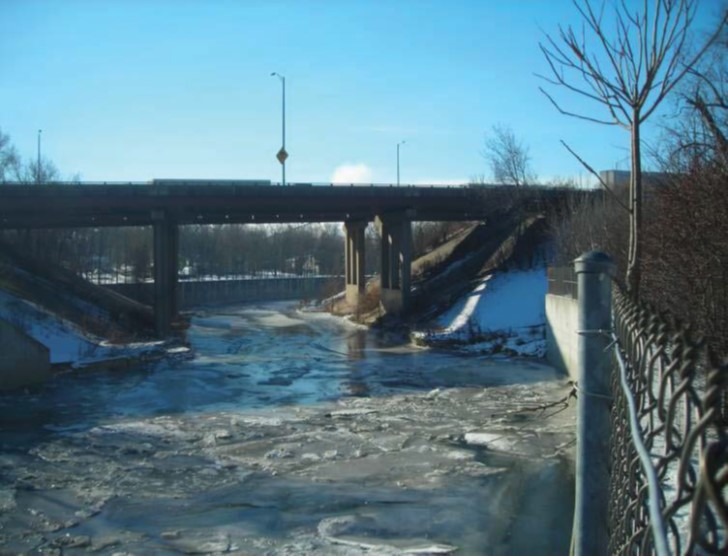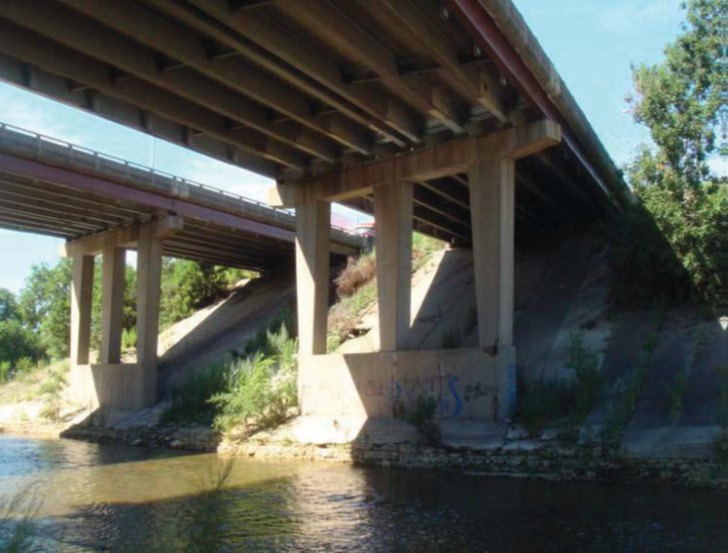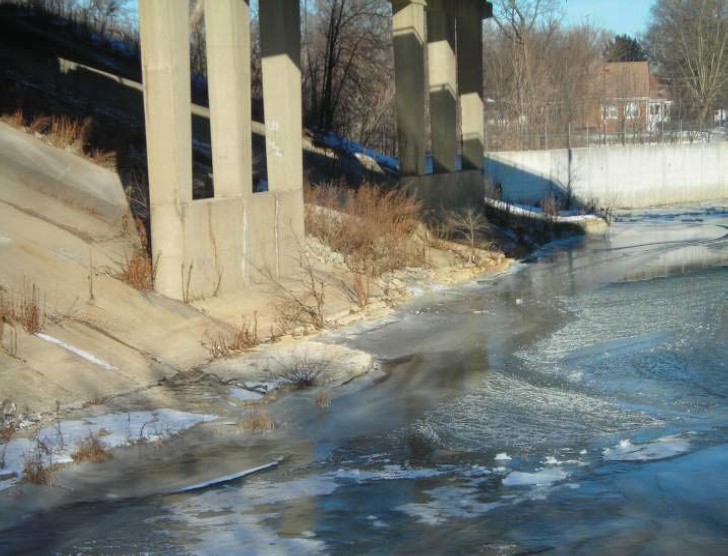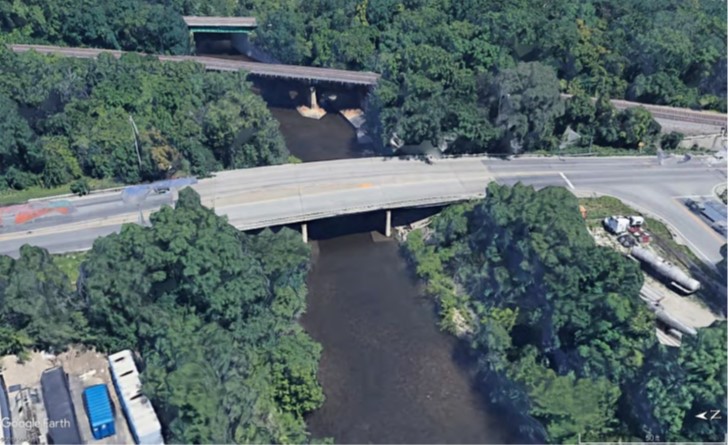Overview
Horner & Shifrin reviewed and revised three hydraulic reports associated with improvements to Interstate 80 from Ridge Road to US Route 30 in Will County. The reports included three crossings, I-80 over Hickory Creek, I-80 over the Ingolsby Zone A Tributary and Chicago Street over Hickory Creek. H&S scope of work on these projects was to respond to IDOT’s comments on the original reports and make the necessary revisions.
I-80 over Hickory Creek
The I-80 bridges over Hickory Creek are nearly identical structures that carry the east bound (EB) and west bound (WB) lanes of traffic over the creek. In the current replacement plan, the superstructures are being widened to accommodate four lanes and extended shoulders. H&S’ duties on this report included editing the report narrative, revising the Water Information Tables and backup calculations, and reevaluating the sensitive flood receptors. The reevaluation of the sensitive flood receptors resulted in a revision of the Hydraulic Report Data Sheets and Permit Summary Form to describe site conditions more accurately. Horner & Shifrin also used the project HEC-RAS model to perform and update the bridge scour calculations.
I-80 over Ingolsby Zone A Tributary
This structure under I-80 eastbound (EB) and westbound (WB) consists of one 12’ x 6’ reinforced concrete box culvert. No improvements are planned for this culvert. The highlights of this evaluation included redelineating the drainage area to the culvert using USGS maps and then updating the drainage characteristics using StreamStats calculation tools. The revised drainage area was used to update the project’s HEC-HMS model and the updated HEC-HMS output was used to revise the project’s HEC-RAS model. New HEC-RAS simulations were then run to determine culvert capacities and headwater effects. All of this was summarized in a new hydraulic report complete with exhibits and tables.
Chicago Street over Hickory Creek
The existing structure was built in 1967 and underwent repairs in 1992 and 2018. It is a three-span bridge with a reinforced concrete deck superstructure supported by W30 wide-flange steel beams on concrete substructure. The proposed structure is also a three-span bridge with a reinforced concrete deck superstructure supported by wide-flange steel beams on concrete substructure. The substructure will consist of stub abutments on steel H-piles and two solid-wall piers on spread footings.
The highlight of this project was a revaluation of the compensatory storage requirements. The original report recommended that compensatory storage be provided in pipes that would be placed perpendicular to the floodway and parallel to Chicago Street. Two pipes were recommended, one for each elevation zone: a 57-foot long, 84-inch pipe and a 119-foot long, 36-inch pipe connected by a 9-foot diameter manhole.
Horner & Shifrin’s reevaluation determined that compensatory storage could be provided by excavation at the bridge site because the proposed bridge has a larger cross-section area when compared to the existing channel. The difference between the new concrete channel section and the existing channel counts against the fill and more than offsets the amount of fill due to the new piers.





