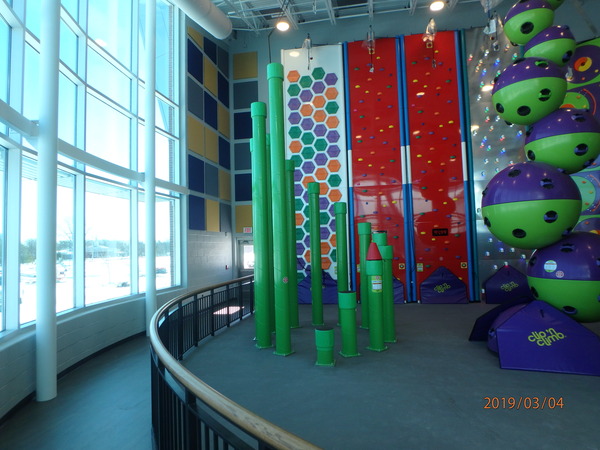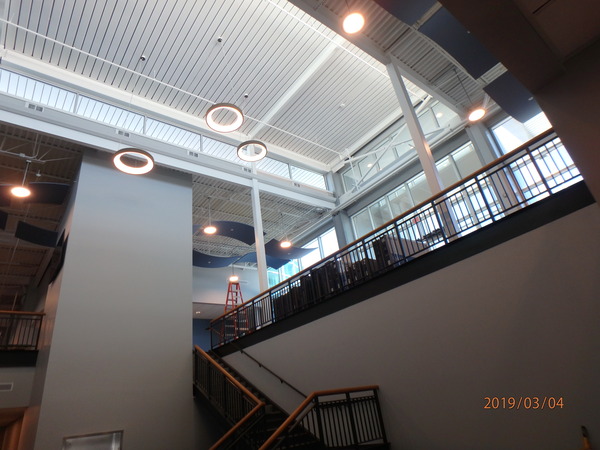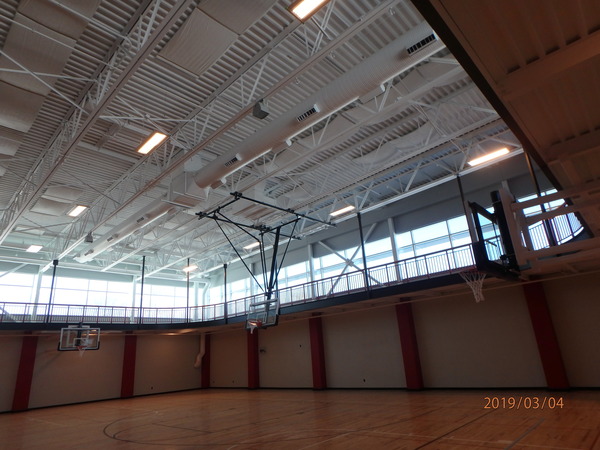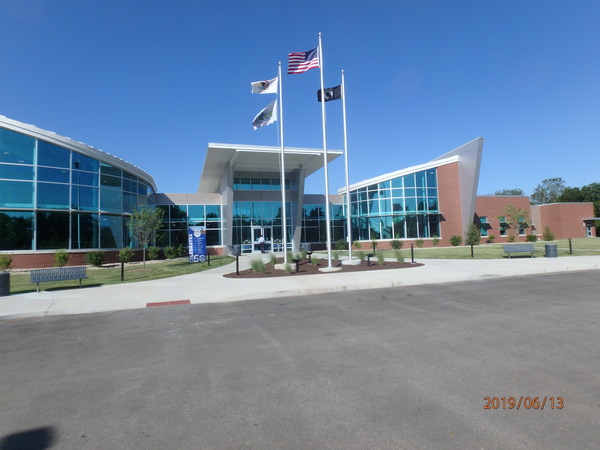Overview
Horner & Shifrin provided mechanical, electrical and plumbing engineering for a new 68,000 square-foot recreation center for Metro East suburb of Fairview Heights.
The facility at the northwest corner of Bunkum Road and Interstate 64 is part of the larger $18 million Fairview Heights Recreation Complex that will include a dog park, playgrounds, running track and a 1.5-mile walking path and nature trail on 30 acres.
The recreation center includes a 12,000 square-foot indoor aquatic center with a lap pool, children’s spray grounds, slides and lazy river. The new center will also include a billiards and game room, 6,000 square-foot fitness center, a gymnasium, elevated running tracks, a locker room, multi-purpose and event rooms and administration offices.
Additional phases of construction are dependent on future funding. EWR Architects, Inc. of Fairview Heights developed the master plan for the facility.








