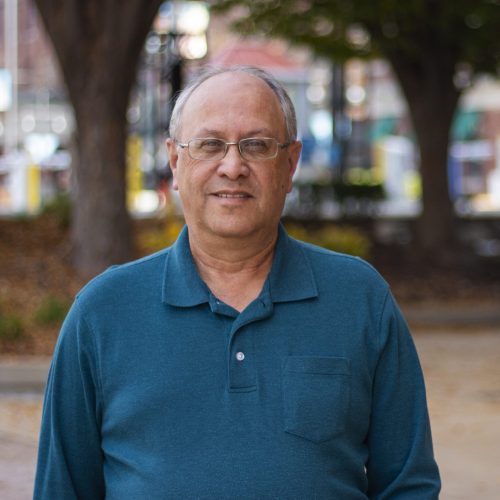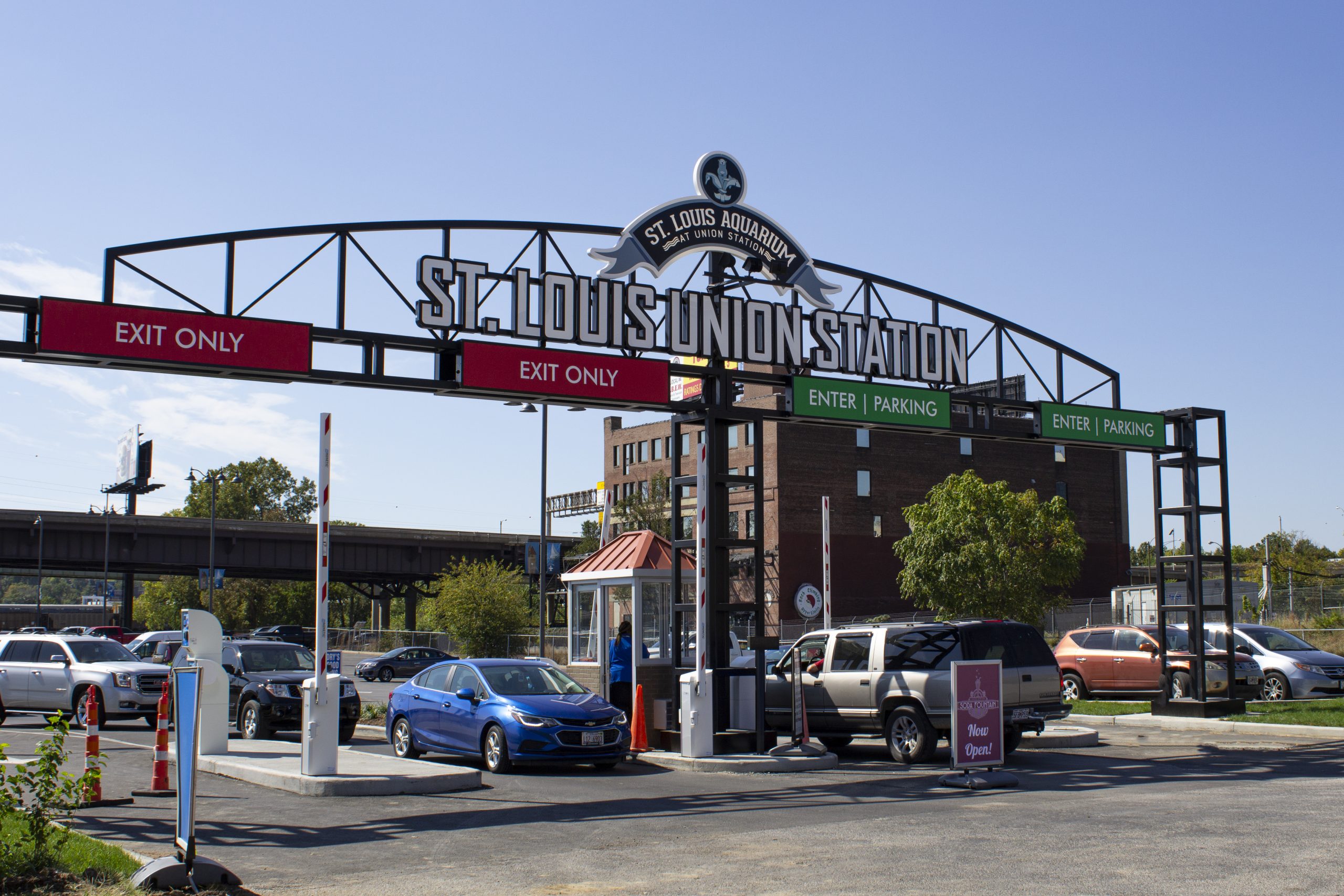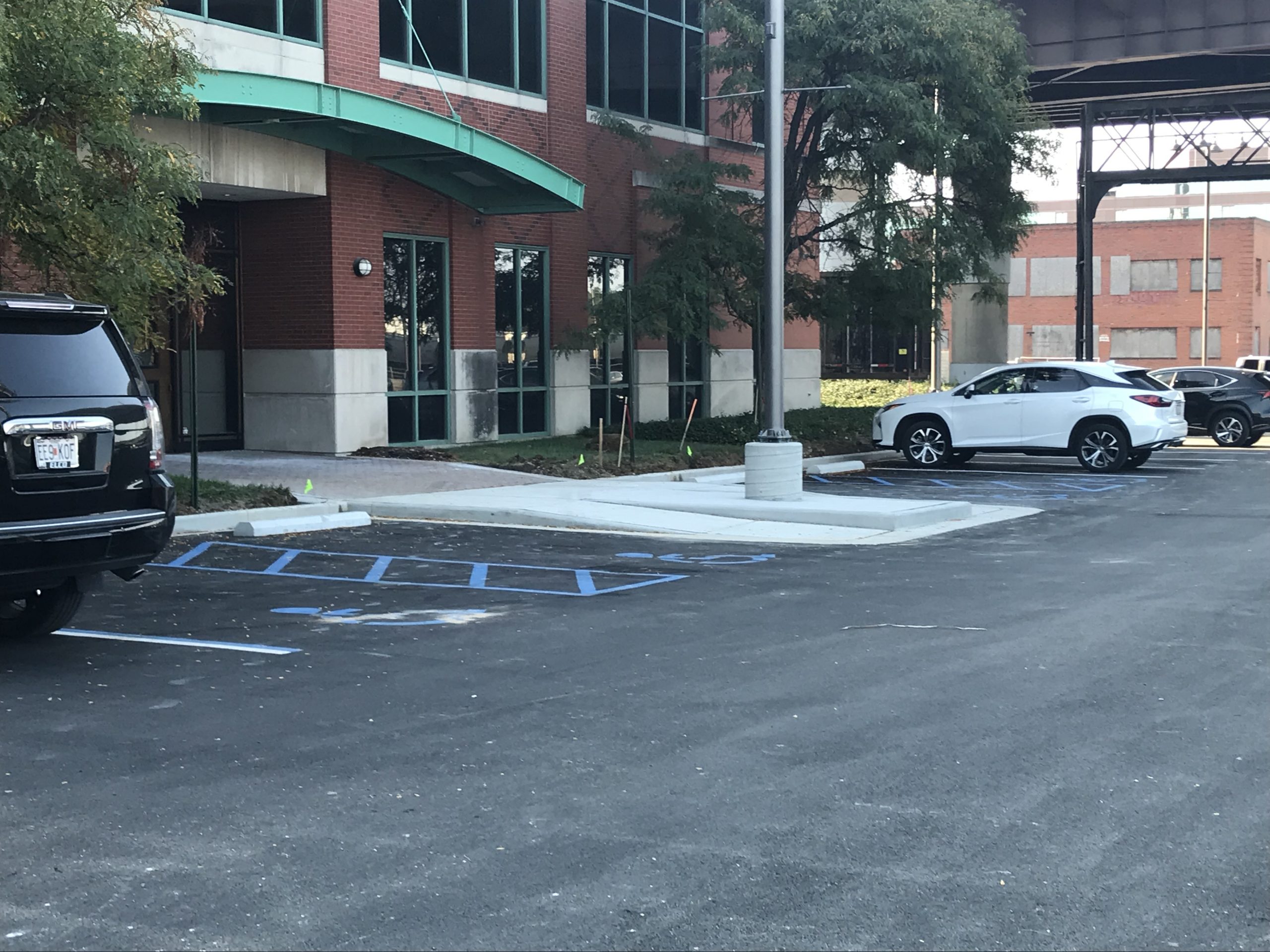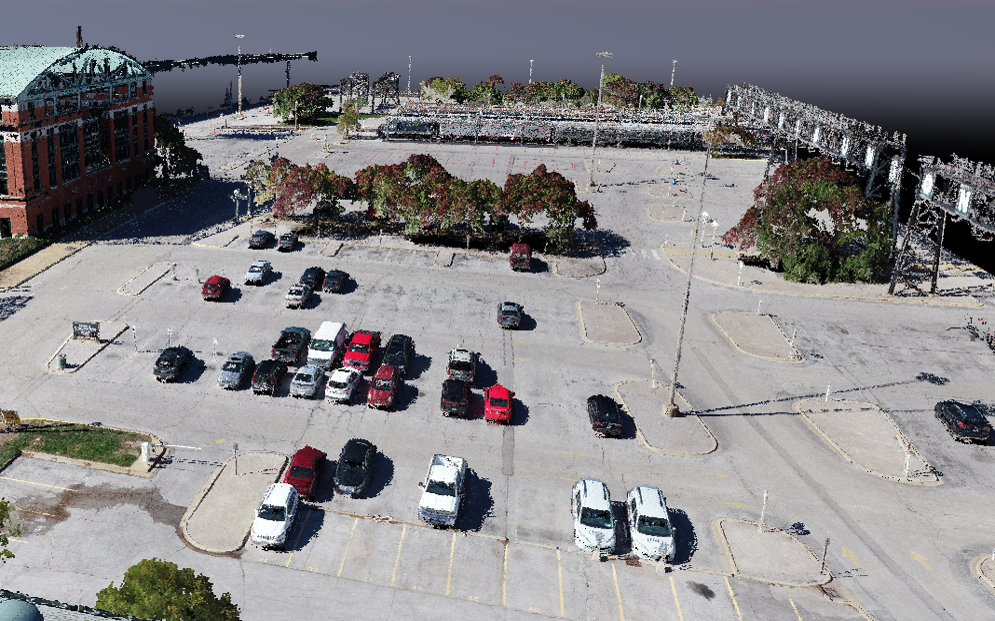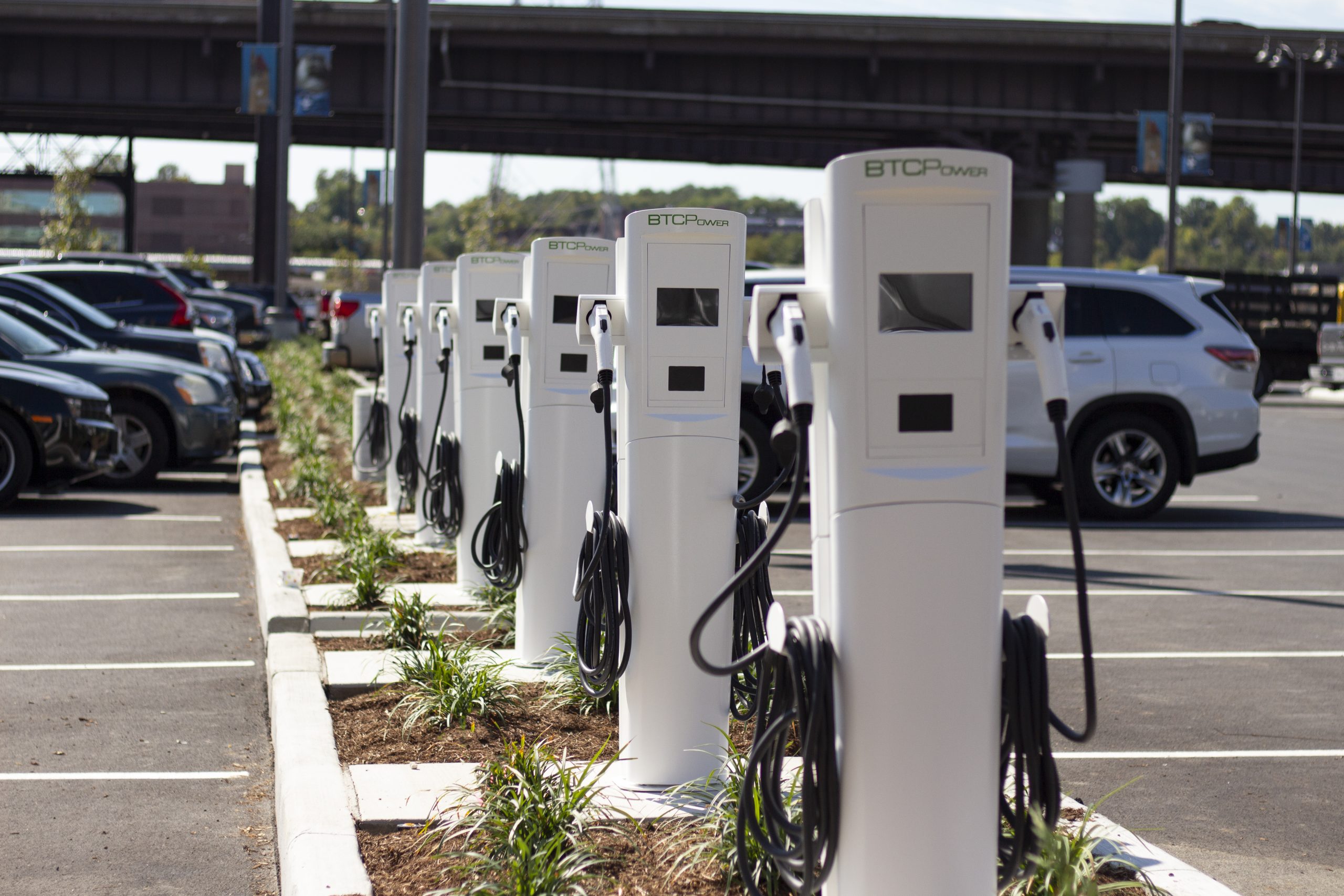Overview
Horner & Shifrin provided civil conceptual layout through design and construction documents for the reconstruction of an approximately 13-acre parking lot at Union Station in St. Louis. Site improvements such as the St. Louis Aquarium, Carousel, and The St. Louis Wheel required additional parking stalls in the inefficiently laid out parking area. The new parking lot provided an additional 64 parking spaces within the existing boundary, while accommodating water quality requirements with the use of irrigation from a rainwater harvesting pond. The existing parking lot was resurfaced and re-striped, and regraded in areas to comply with ADA accessibility requirements.
Coordination with City Streets and Building departments were vital for permitting. Coordination with the City Fire Department for access provided confidence the large fire apparatus will have access to the updated facilities. Coordination with Metro for work over and near their light-rail tunnel that runs below the parking lot was imperative to contractor safety and project success.
Additionally, Horner & Shifrin’s survey team paired UAS and traditional topographic surveying techniques to create a surface model and updated aerial imagery
Coordination by H&S was also required for overhead monument signage, parking booths, site lighting, electric vehicle parking stations, bus parking, fire access, and tram movements within the proposed improvement area.





