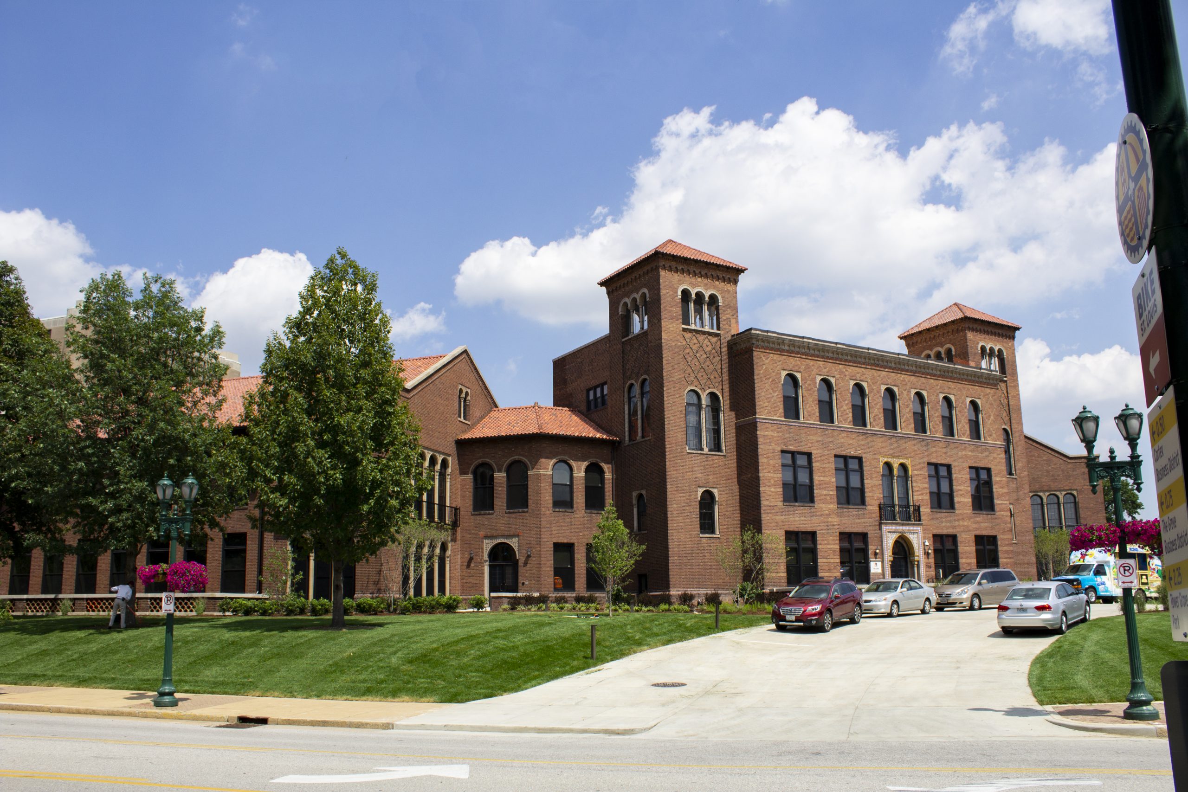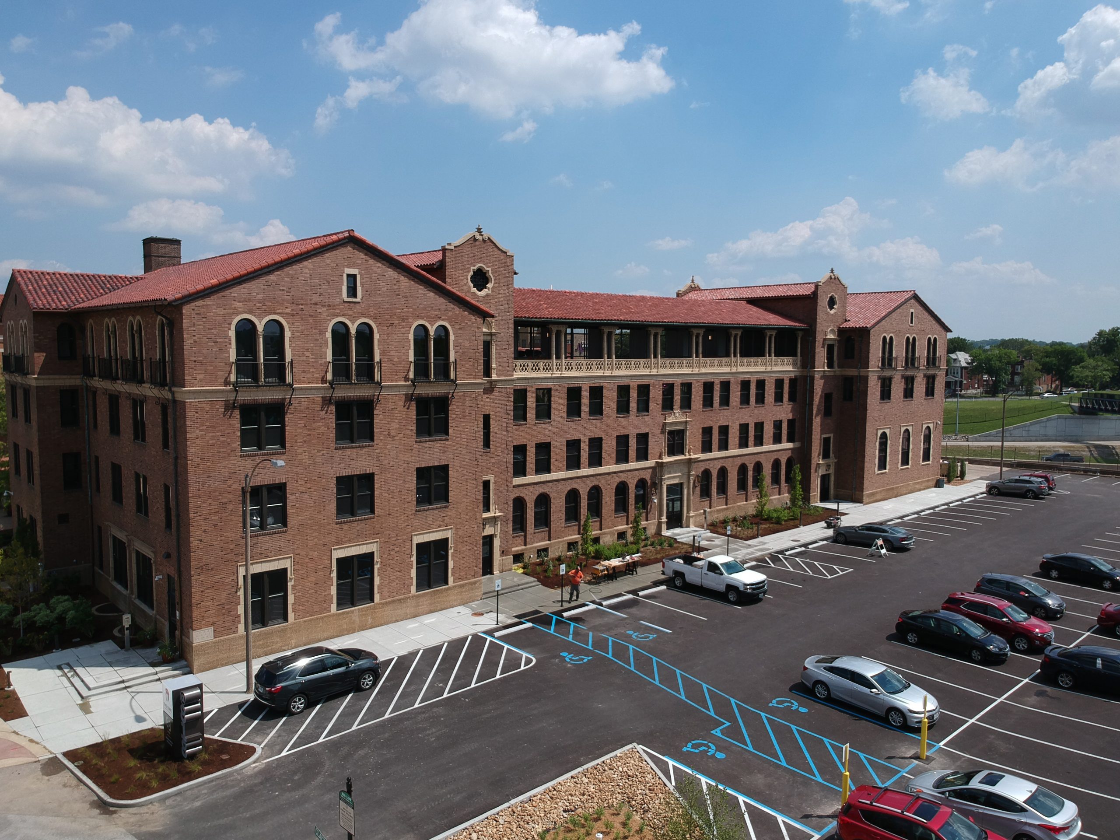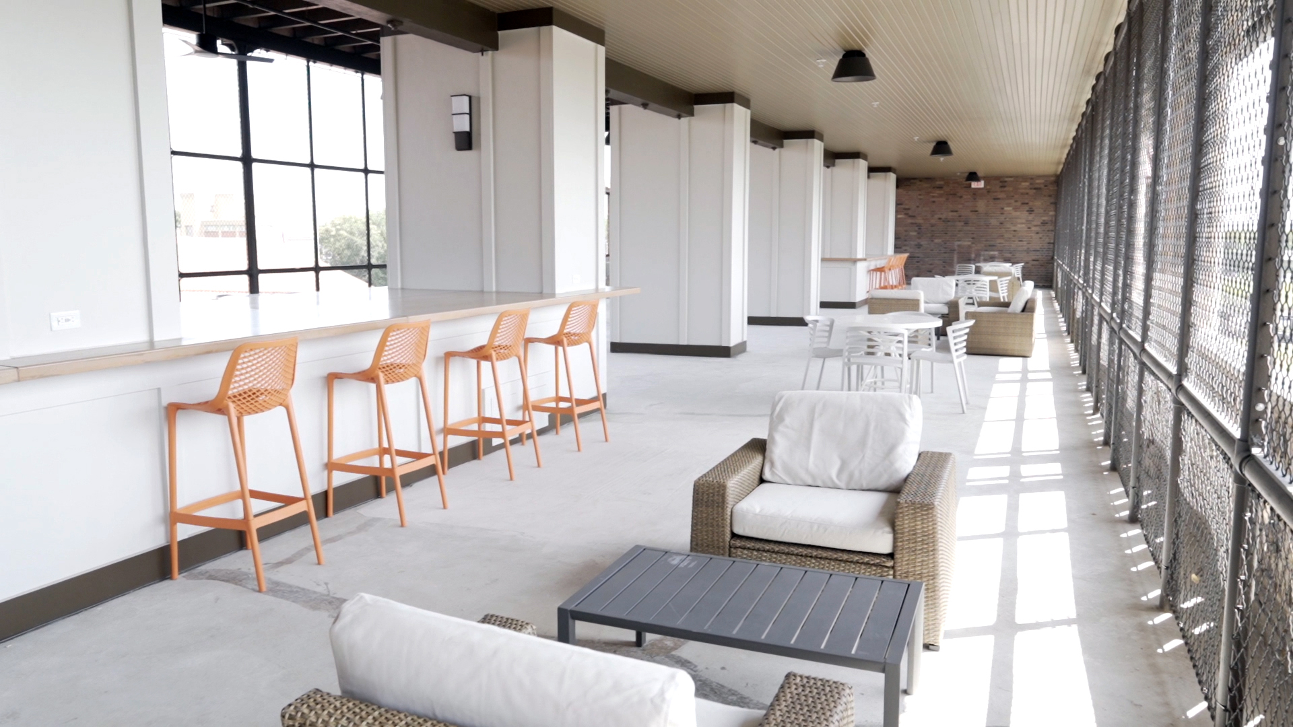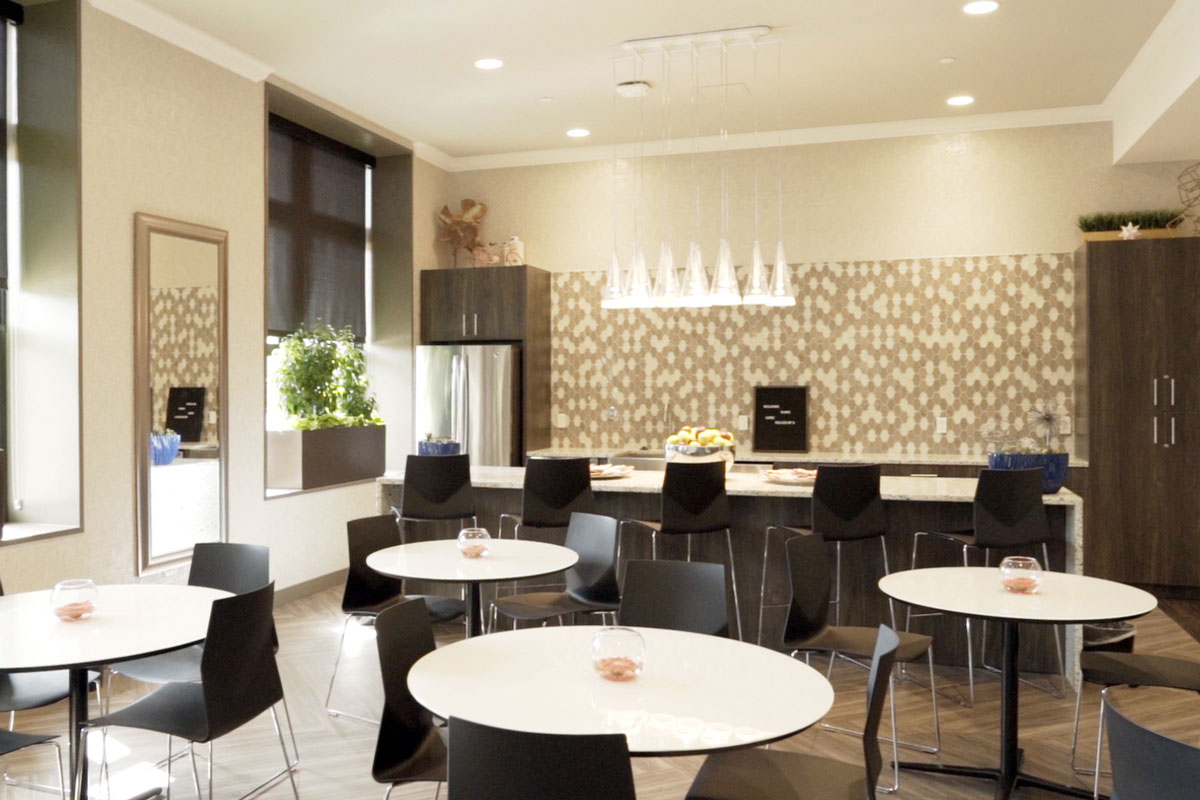Overview
Horner & Shifrin provided mechanical, electrical, plumbing and fire protection engineering design services for the renovation of two historic buildings on Washington University’s medical campus.
The buildings included the 3-story, 77,671 square foot Shiners Hospital for Children and the 4-story, 51,207 square foot Central Institute for the Deaf. The buildings underwent a gut rehab and were converted into 160 multifamily residences geared toward medical students and admission suites with full amenities.
Both state and federal historic tax credits were used in realizing the rebirth of these historic institutions. The engineering scope of work included replacement of all underground and above plumbing system, new domestic water systems, new mechanical systems and new electrical systems.








